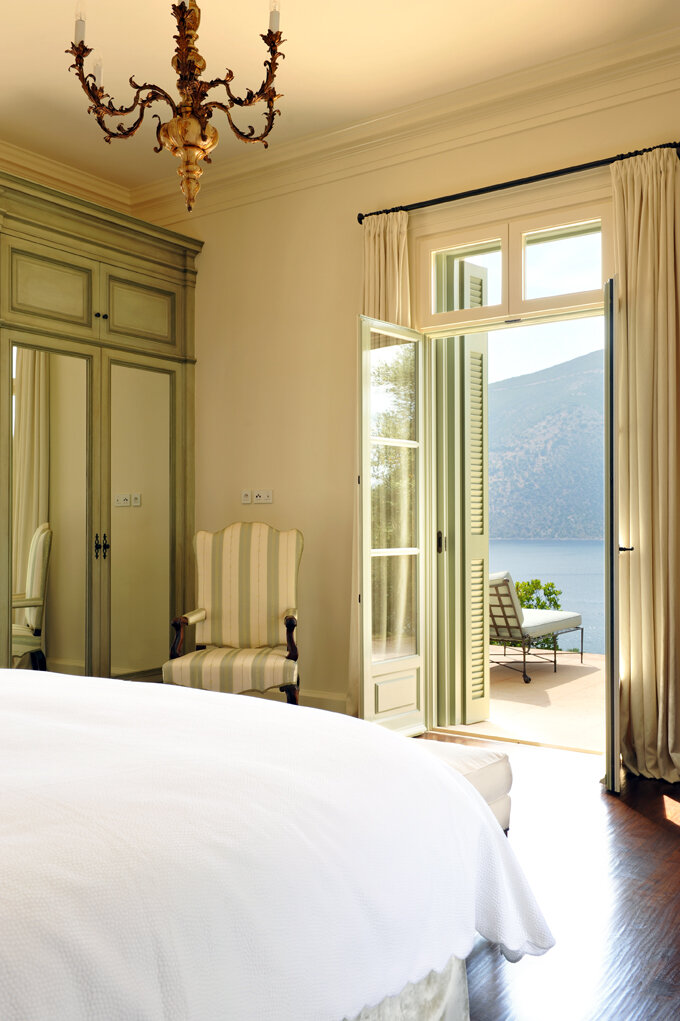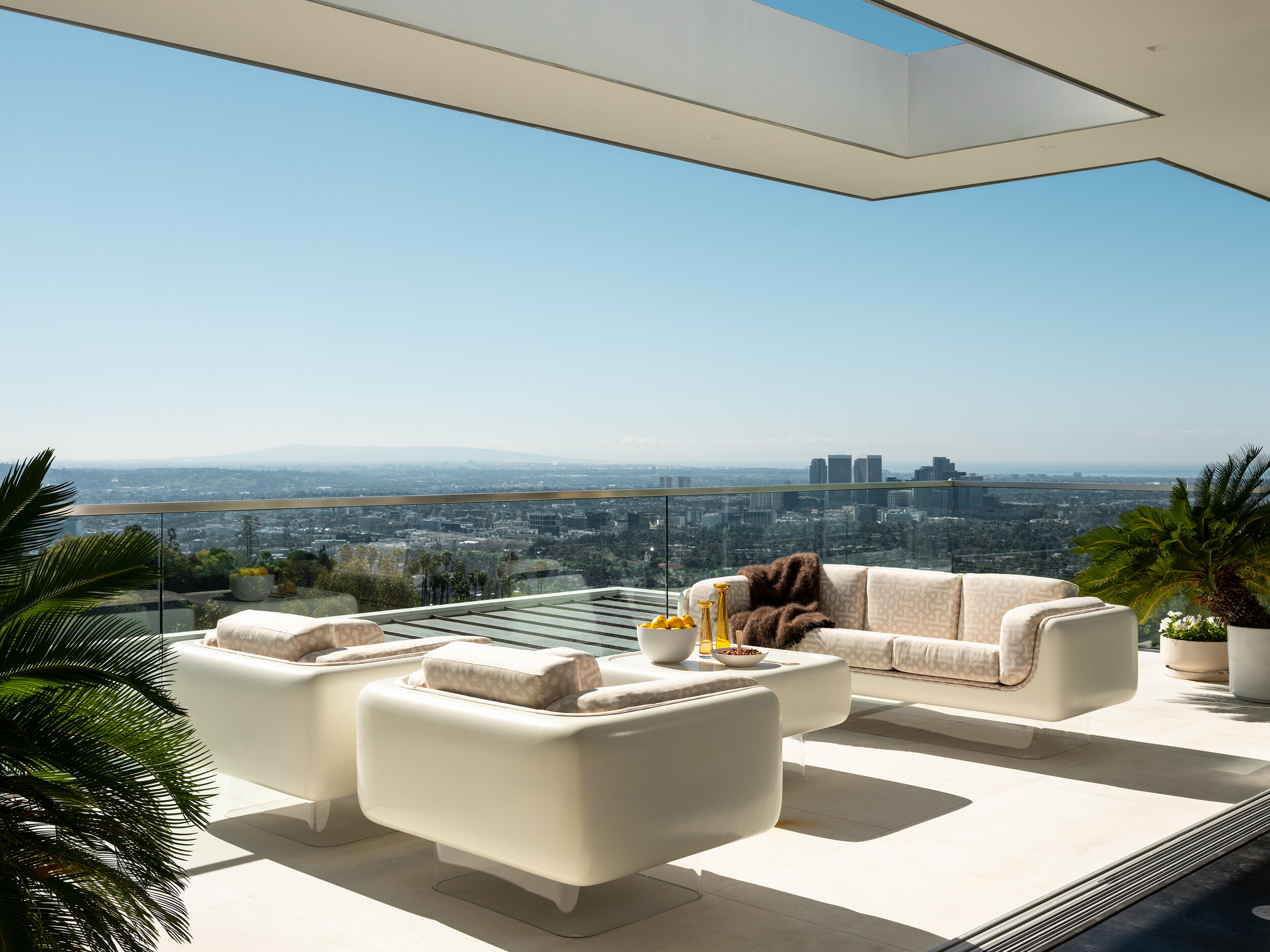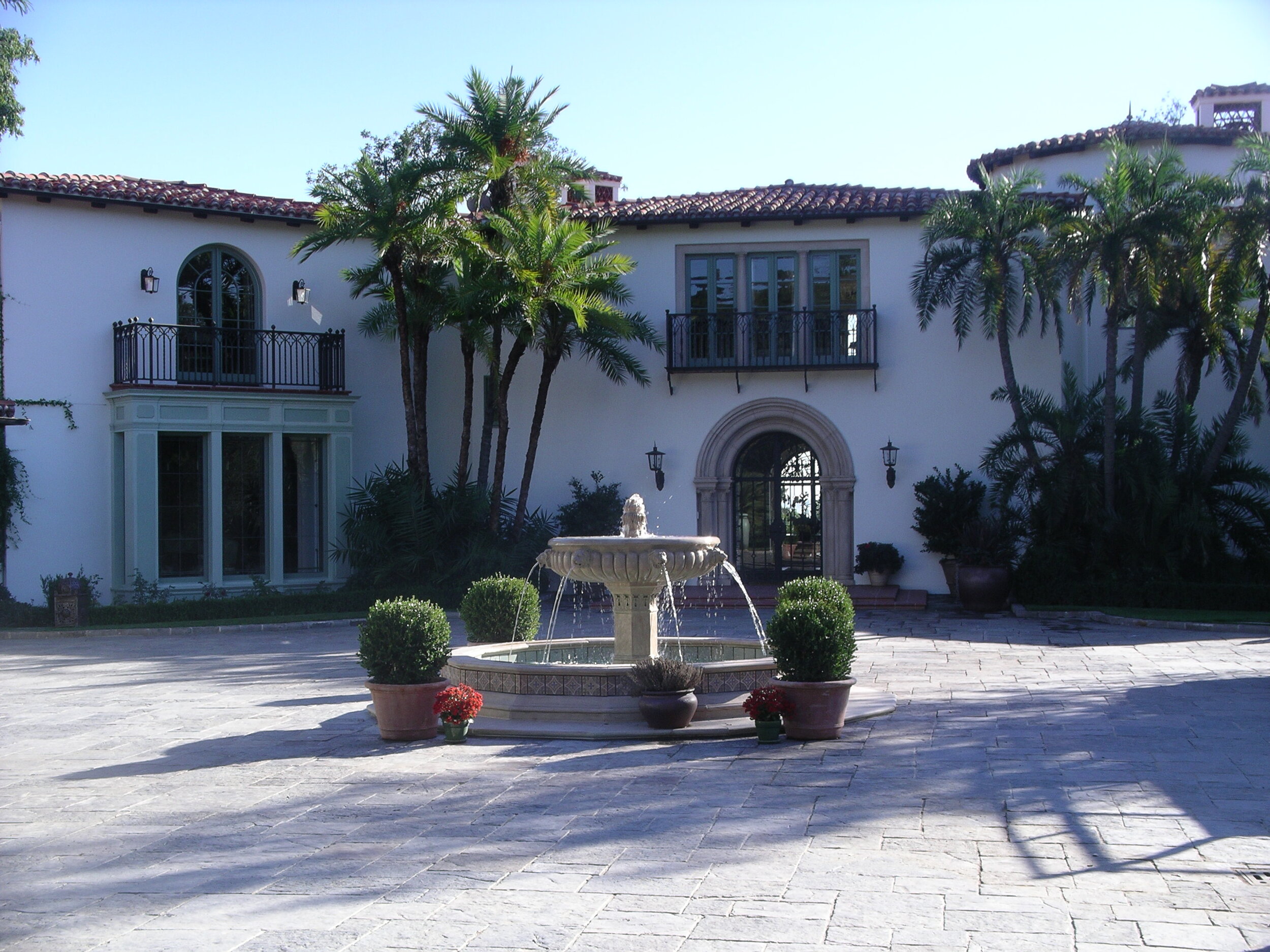ISLAND OF ITHACA, GREECE
ISLAND OF ITHACA | GREECE
The island of Ithaca and a three hundred sixty five acre peninsula host what many consider to be Morrison’s masterpiece. He places the Venetian inspired home and its main guest house on axis to the distant island of Atticos so that, upon entry, the scale and drama of his architecture has an equal match from the surrounding environment.
THE PROMONTORY
1500 GILCREST | LOS ANGELES, CA
Morrison’s hand carved block limestone grill and brutalist facade belies a glass block structure that pulls sweeping views of Los Angeles into every room of the residence. Not one to accept limitations, he used 35 foot high retaining wall to engineer a massive rolling rear yard - a rarity in the hills.
SARBONNE
730 SARBONNE | LOS ANGELES, CA
This residence was inspired by the hillside palazzos of Italy. Built into the steep terrain of famed East Gate Bel Air, Morrison uses grand colonnaded terraces, paved gardens and an imposing guest villa with bathing pavilion to whisk visitors away to a bygone era.
TOWER
1108 TOWER ROAD | LOS ANGELES, CA
A curved facade and iron grills mask courtyards that drench Morrison's iconic villa with natural light. A beautiful three story oval staircase, copper roofed loggia and bookend octagonal and round master baths showcase his architectural dexterity in this glamorous new build.
STRADELLA
874 STRADELLA ROAD | LOS ANGELES, CA
Morrison masterfully transforms an unremarkable 1950s rancher into an homage to famed LA Architect Paul Williams. After paying respect with some of Williams classic architectural features Morrison pulls out all the stops with a cupola topped kitchen-in-the-round and an entire level dedicated to the master suite.
QUAIL LAKES
410 QUAIL LAKES | INDIAN WELLS, CA
Indian Wells’ toniest county club, the Vintage, has Morrison's contemporary showpiece. Inspired by travels to India and Egypt, massive stone blocks reminiscent of the pyramids, give the home a commanding presence while contrasting airy Indian-inspired screens allow sections of the home to be partitioned off during large scale charitable events..
TOWER
1146 TOWER | LOS ANGELES, CA
One of Beverly Hills famed estates from the 1920's lay in ruin and disrepair on four acres until Tim Morrison re-imagined a more refined, elegant mansion more common to the late 1930's Golden Age of Architecture. Morrison's painstaking attention to detail will fool Wallace Neff aficionados into believing this was originally one of the famed architect's estates.
SHADOW HILL
1270 SHADOW HILL WAY | LOS ANGELES, CA
A dilapidated Wallace Neff Monterrey Colonial sat atop a two hundred seventy degree view acre lot. Tim Morrison re-envisioned it into what Neff was typically known for - A Spanish influenced "California Style" Mansion. In Morrison's translation four wings emanate from a central foyer to capture breathtaking canyon, city and ocean views.
MULHOLLAND
13325 MULHOLLAND DRIVE | LOS ANGELES, CA
This highly styled European villa with white curved brick facade is Morrison's study in balance and symmetry. A centrally positioned fireplace stands alone when massive glass walls disappear to the sides. Matching curved stairs embrace the pool and lead to a terrace canopied by his perfectly placed California Live Oaks.
THUNDERBIRD HEIGHTS
41915 TONOPAH | RANCHO MIRAGE, CA
Life in the round poses many design challenges. Morrison answers the difficulties deftly with a floor to ceiling renovation that opened spaces, reorganized an awkward floor plan, relocated the kitchen, softened palates and redirected the flow. He re-landscaped the historic celebrity estate and delivered a minimalistic showplace - a zen oasis set high above the California desert.
FAIRWAY
75850 FAIRWAY | INDIAN WELLS, CA
This down-to-the-studs remodel transforms a low-slung and dated 1960’s post and beam into a ‘Case Study’ inspired light filled structure. By turning the garage to the front, Morrison creates a private hedged enclave. His structural changes allow for eleven foot glass walls while still ensuring total privacy and unobstructed mountain views.
HUDSON
120 N. HUDSON | LOS ANGELES, CA
Morrison gave a French Country in famed Hancock Park a new life by reorganizing and lightening all the interior spaces. Then he dramatically increased the square footage and added a back service staircase for quiet and undisturbed living.
GLOUCESTER
9827 GLOUCESTER | BEVERLY HILLS, CA
For some families, home truly is where the heart is. Morrison remodeled this home three times over the decades. initially to suit the growing family and later to become a chic couples house for large scale entertaining. He watched all three children grow and has helped each create homes of their own in Los Angeles.




















































































































































































